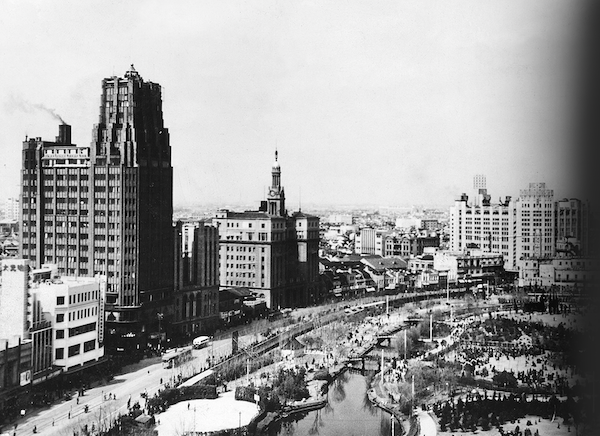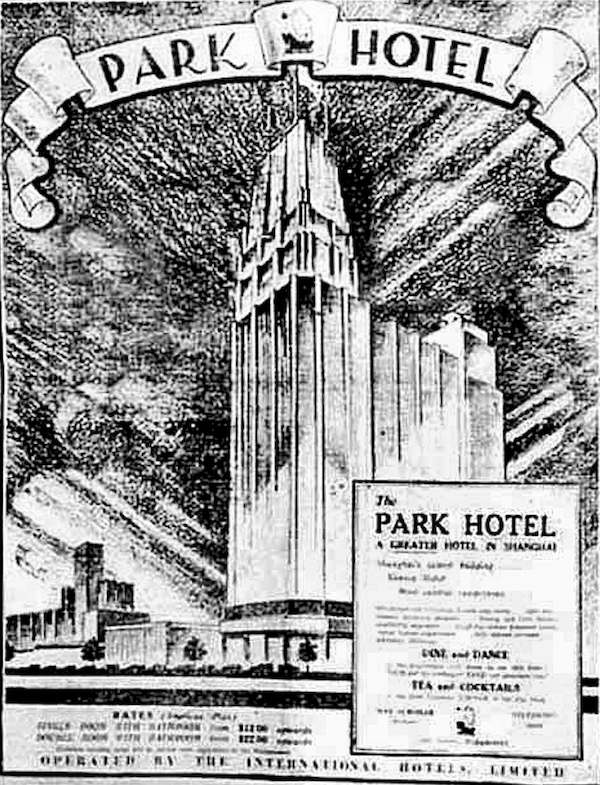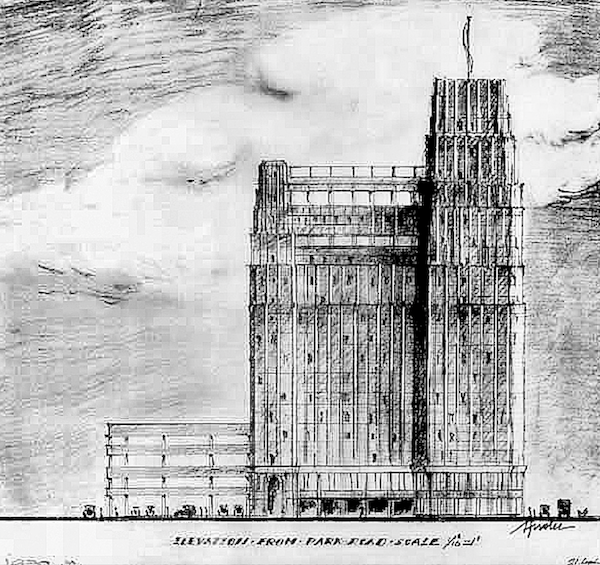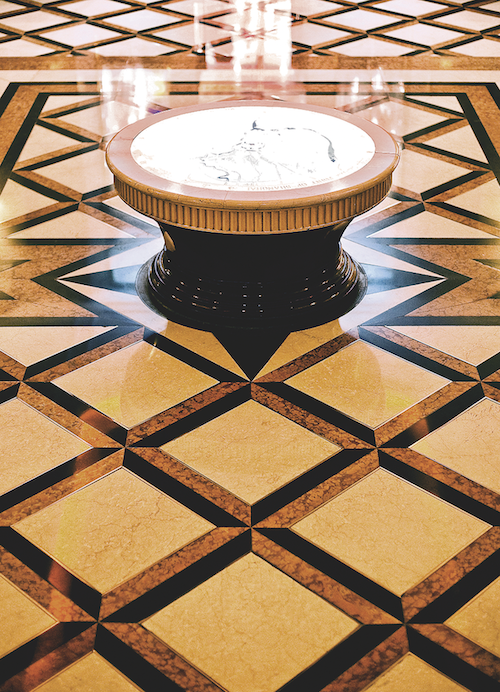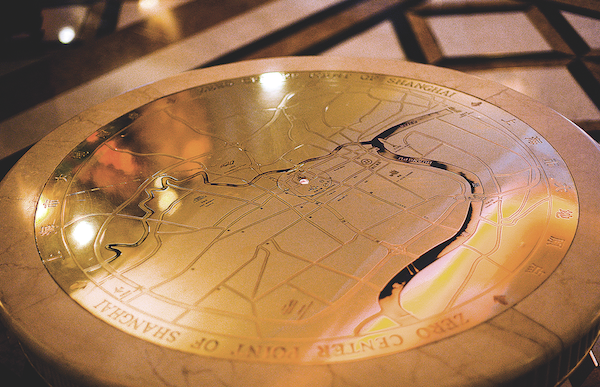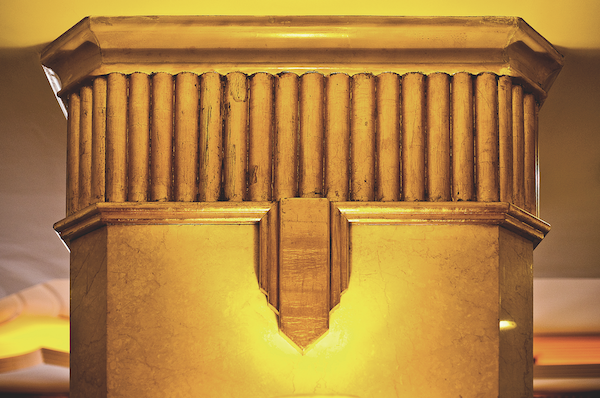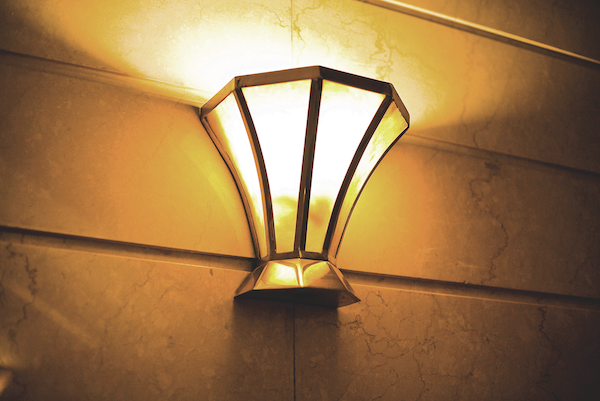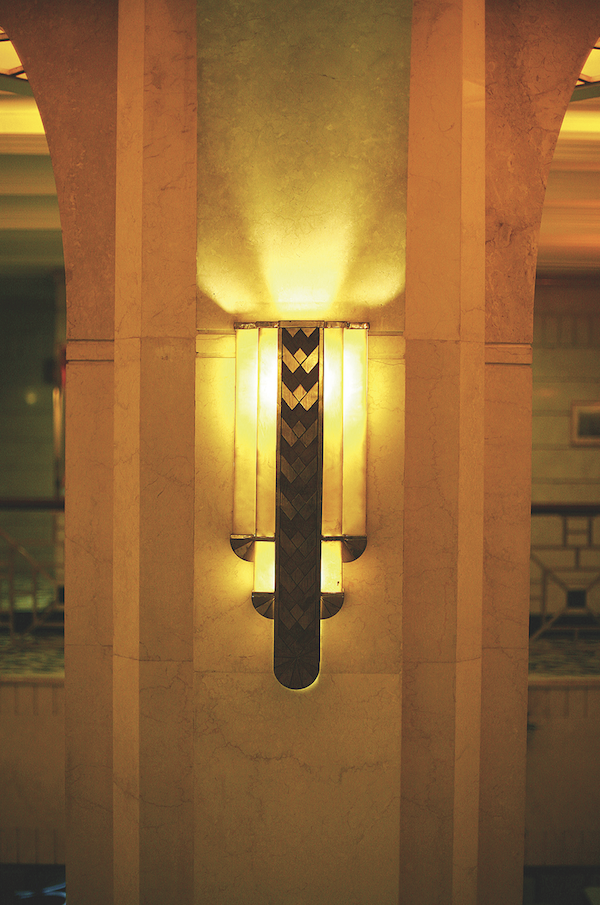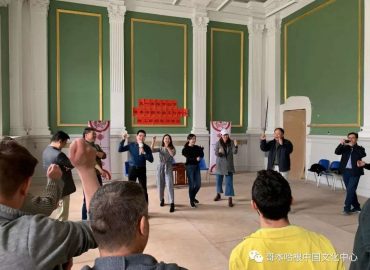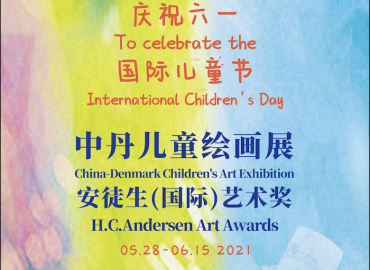(ENG) Reportedly, many people let their hats drop to the ground for looking up at it. It corroborates the reputation of the Park Hotel as the “Tallest Building in the Far East”. During more than half the century when it remained the highest building in Shanghai, the center of its rooftop flagpole was referred to as the “Zero Coordinate Point of Shanghai” for the municipal survey.
(DAN) Efter sigende lader mange mennesker deres hatte falde til jorden for at kigge op på det. Det bekræfter omdømmet til Park Hotel som “Den højeste bygning i Fjernøsten”. Mere end et halvt århundrede, da det forblev den højeste bygning i Shanghai, blev flagstangens midterposition på taget kaldt “Zero Coordinate Point of Shanghai” til byens måling og kortlægning.
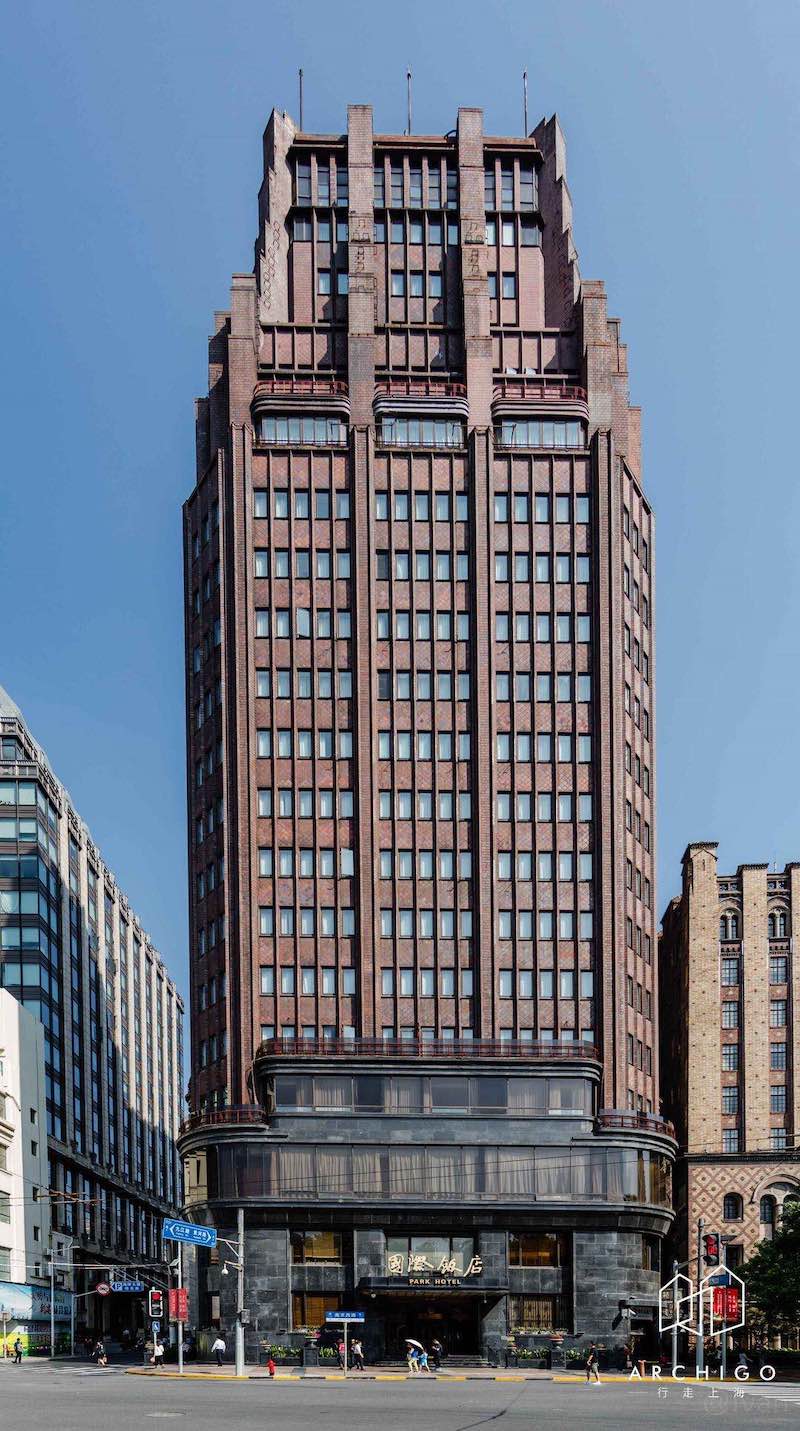
(ENG) Park Hotel, also known as the Shanghai Joint Savings Society, stands 83.8 metres and 24 floors tall with 22 floors above ground and another 2 underground. It remained the tallest building in Shanghai and in China for 53 years until the Shanghai Hotel was built in 1983. By 1930, the Shanghai Joint Savings Society, co-founded by Kincheng Bank, the China & South Sea Bank, the Continental Bank and Yien Yieh Commercial Bank, decided to invest in a modern high-rise hotel, as the land price skyrocketed and real estate became a lucrative business. The location was selected at the intersection of Park Road (now Huanghe Road) and Bubbling Well Road (now West Nanjing Road), hence its name, “Park Hotel”.
(DAN) Park Hotel, også kendt som Shanghai Joint Savings Society, har en højde på 83,8 meter og i alt 24 etager – 22 etager over jorden og 2 underjordiske etager. Det forblev den højeste bygning i Shanghai og i Kina i 53 år, indtil Shanghai Hotel blev bygget i 1983. I 1930 besluttede Shanghai Joint Savings Society, dannet af Kincheng Bank, China & South Sea Bank, Continental Bank og Yien Yieh Commercial Bank, at investere i et moderne højhus-hotel, da jordprisen steg kraftigt og fast ejendom blev en lukrativ forretning. Placeringen blev valgt ved krydset mellem Park Road (nu Huanghe Road) og Bubbling Well Road (nu West Nanjing Road), deraf navnet “Park Hotel”.
(ENG) The hotel is undoubtedly the best and the most influential building designed by Ladislav Hudec. He won the bid for the project because of his bold innovation in high-rise structure and technologies that helped resolve the issue of soft ground settlement in Shanghai. He used a raft foundation comprised of 400 stakes, each 33 metres long, and reinforced concrete and an alloy steel upper structure that is both light and strong. Thanks to such choices, the Park Hotel suffered the least settlement among all the high-rises built in that period in Shanghai.
(DAN) Hotellet er utvivlsomt den bedste og mest indflydelsesrige bygning designet af Ladislav Hudec. Han vandt buddet på projektet på grund af sin modige innovation inden for højhus strukturer og teknologier, der hjalp med at løse problemet med afviklingen af blødt jordfundament i Shanghai. Han brugte en pladefundering bestående af 400 pæle, hver på 33 meter, og armeret beton og legeret stål på overdelen, der er både let og stærk. Takket være sådanne valg havde Park Hotel den mindste afgørelse blandt alle de højhuse, som blev bygget i den periode i Shanghai.
(ENG) On the first floor was once the business hall of the Shanghai Joint Savings Society, in the basement the bank vault, and at the corner the hotel lobby. Such a layout was completely different from what it is now. On the second floor was a restaurant whose south side was comprised of large protruding French windows that offered an unobstructed view of the racecourse. Vertical lines are highlighted on its facades and shrink layer upon layer until the top, a typical feature of American modern Art Deco architecture. With a lofty and steady outline, especially the stepped tower on the 15th floor and above, the hotel looks particularly elegant and impressive compare to the surrounding modern skyscrapers.
(DAN) På stueetagen var engang hallen for Shanghai Joint Savings Society, i kælderen findes pengeskabet og på hjørnet hotellets lobby. En sådan indretning er helt anderledes end det er nu. På første etage var der en restaurant, hvis sydside bestod af store udstående franske vinduer, der tilbød en uhindret udsigt over væddeløbsbanen. Lodrette linjer var fremhævet på facaderne og lag på lag indtil den når toppen – et typisk træk i den amerikansk moderne Art Deco-stil. Med en høj og stabil kontur, især trappetårnet på 15. etage og derover, ser hotellet særligt elegant og imponerende ud i forhold til de omkringliggende moderne skyskrabere.
(ENG) Park Hotel exemplifies the best technologies from all over the world in that era and witnessed a miracle in China’s modern architectural industry. After the People’s Republic of China was founded, especially since 1980, the hotel has gone through multiple renovations. Today, it is a four-star hotel under Jinjiang International. Some of the valuable historical photos brought by Canadian scholars from a Hudec archive are still on display in the corridor of its lobby. In 2006, the Park Hotel was ranked as one of the National Key Cultural Relics Protection Sites. In the same year, it was listed among the “First Chinese Architectural Heritages in the 20th Century”.
(DAN) Park Hotel illustrerer de bedste teknologier over hele verden i den æra og var vidne til et mirakel i Kinas moderne byggeindustri. Efter Folkerepublikken Kina blev grundlagt, især siden 1980, har hotellet gennemgået flere renoveringer. I dag er det et firestjernet hotel under Jinjiang International. Nogle af de værdifulde historiske billeder, der er bragt af canadiske lærde fra et Hudec-arkiv, vises stadig i korridoren i lobbyen. I 2006 blev Park Hotel regnet for en af national nøglebeskyttelsesenhed for kulturelle relikvier. Samme år blev det opført blandt de “første kinesiske arkitektoniske arv i det 20. århundrede”.

